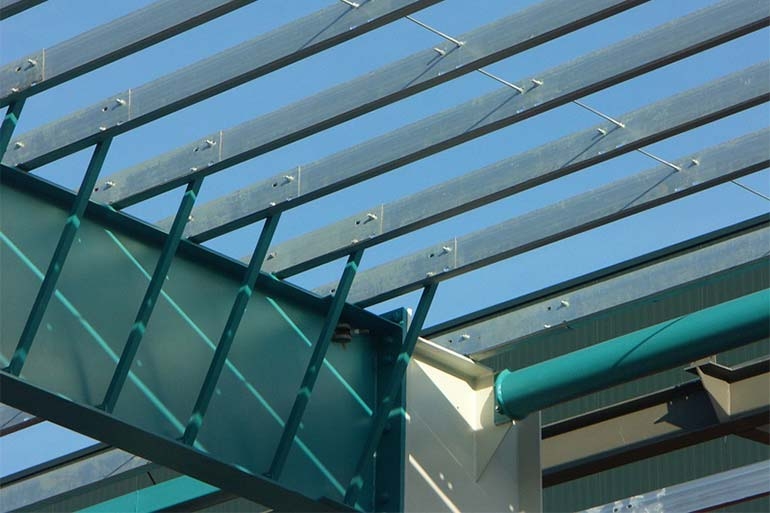Tüyap Convention and Exhibition Centre Halls 8-9-10 (İstanbul)
Total Closed Area: 11.900 m²
Intended Use: Exhibition Centre, Management and Office Building
Structural System: Steel + Reinforced concrete
Project Scope: Steel Superstructure, Reinforced concrete Foundation
The projects of Halls 8-9-10(7000 m²), management building(150 m²), entrance canopy were constructed within the development project scope of Tüyap Beylikdüzü Convention and Exhibition Centre. At following phases, hall 10 were constructed with plan dimensions 121.5×20.6 (from axis to axis) with single span and single roof slope (%3). Hall 10 differs from its similars with it’s spans without columns, variable axis intervals and transition tunnel to other buildings.
Hall 10 was designed as attached to the existed building and it was implemented by planning preventative precautions for foundation interaction at the project phase. Due it was constructed as attached to existed building, snow accumulation loads were taken into consideration.

