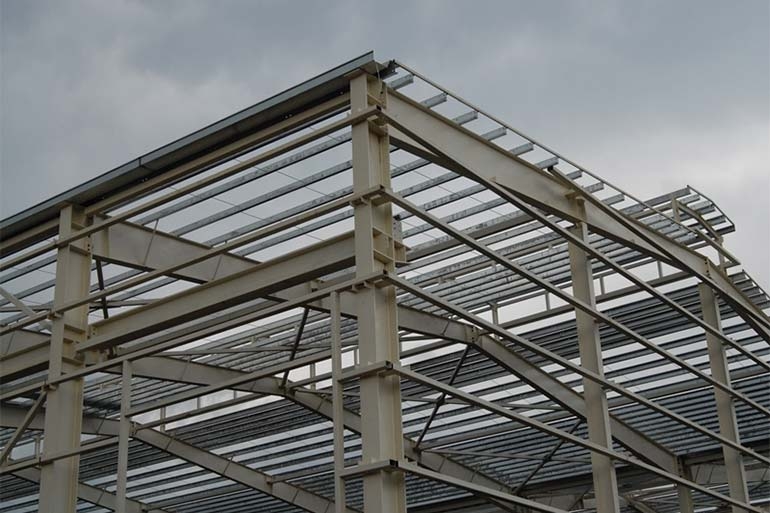Noksel Pipe New J-K-L Halls (Hendek)
Total Closed Area: 5500 m²
Intended Use: Production and Storage Building
Structural System: Steel+ Reinforced concrete
Project Scope: Steel Superstructure, Reinforced concrete Foundation
It was designed as to fulfil the increasing storage need and new production lines organization for Noksel Pipe Hendek plant new J-K-L Halls. Axis with 16m span were constituted which were necessary for production process at some section of the structure which consists of two halls with 32m and 24m span.
At every hall two cranes with the capacity of 10t. will be used for production and storage activity

