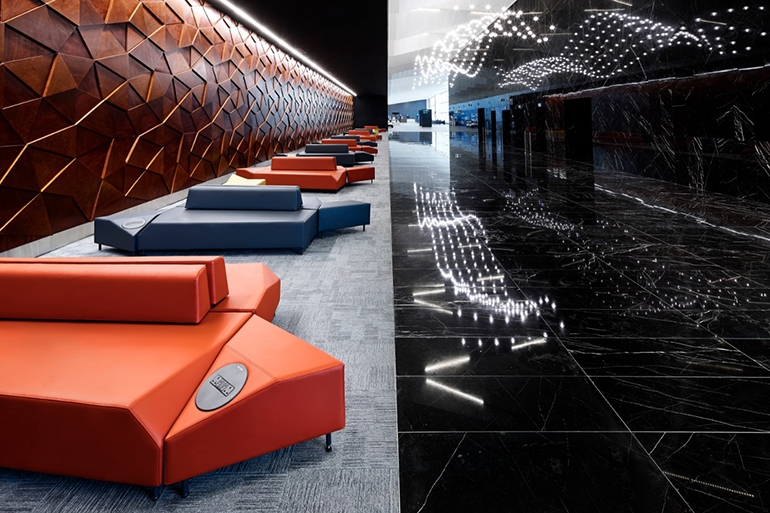Kuwait International Airport Terminal-4 Project (Kuwait)
Total Closed Area: 55.000 m²
Purpose of Use: Airport
Carrier System: Reinforced Concrete-Steel Mixed
Project Scope: All structural design services
Within the scope of the project, all structural design and application project services for structures such as terminal building, auxiliary facilities, passenger bridges and pedestrian bridges were provided. The main carrier system of the terminal building is reinforced concrete and the roof system is space frame. All auxiliary facilities are reinforced concrete carrier. The pedestrian bridge connecting the parking area and the terminal building is designed as pre-tensioned prefabricated.
Except those; The design of the sub-bearing steels for the facade cladding systems was also made within our company.

