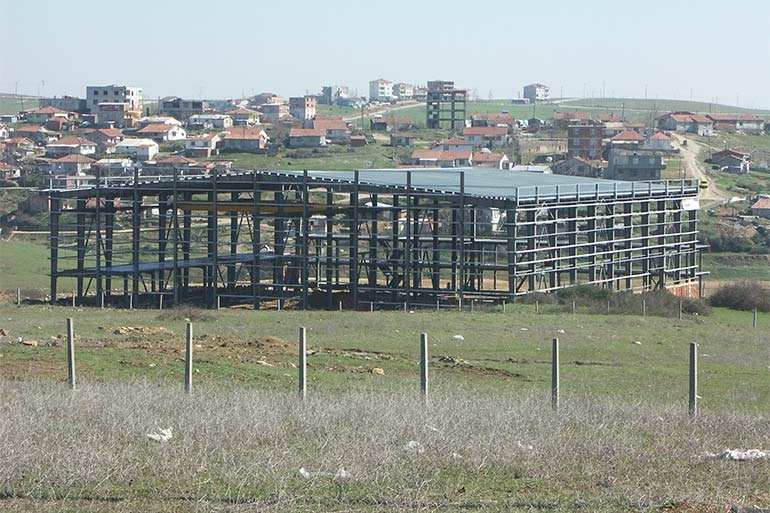Dal Funfair (Gebze)
Total Closed Area: 4.650 m²
Intended Use: Production of Funfair Machinery
Structural System: Steel+ Reinforced concrete
Project Scope: Steel Structure, Reinforced concrete Foundation
Building which was constructed by DAL Funfair incorporated company at Gebze has two halls with 32m and 28m span. This structure was consisted of 11 moment frame with 6.0 m. braced bay. Steel is the structural system of this building, composed of production area, storages and offices. Composite floor system was applied to the Office floors.

